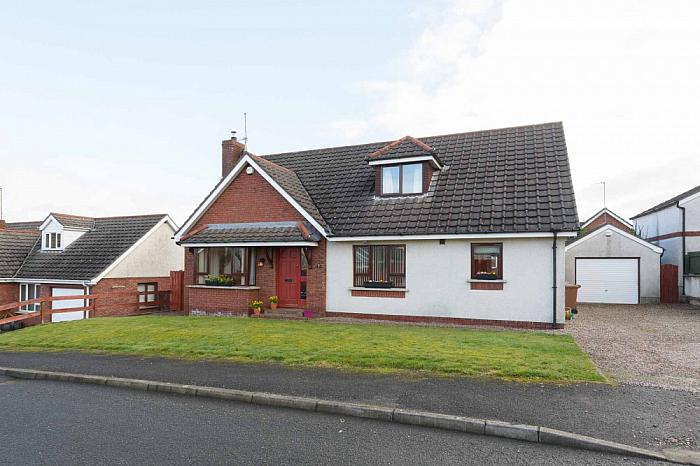An attractive detached family home that has been finished to a high standard and one that will please the growing and established family, both inside and out.
Set within a quiet cul de sac walking distance to the centre of Dromore, the property boasts a spacious and flexible layout. The ground floor is as flexible as you want to make it, enjoying a large living room with multi fuel stove, dining room that leads to the sun room (currently used as a gym) with access out to the rear garden, bedroom, fitted kitchen with dining area and a principal bathroom with contemporary white suite. The first floor boasts 3 excellent sized bedrooms with the master bedroom benefiting from a fitted wardrobe and en suite shower room.
Externally, the spacious stone driveway allows for ample parking and leads to the detached garage whilst the fully enclosed rear gardens are spacious – allowing for easy maintenance yet providing entertaining space for all ages!
-
Entrance Hall
With a polished tiled floor and understairs storage cupboard
-
Living Room 11' 9 X 19' 11 (3.58m X 6.07m)
Spacious living room with a bay window and a feature log burning stove on a slate hearth.
-
Dining Room 10' 9 X 9' 11 (3.27m X 3.03m)
Rear aspect, double doors through to the sun room.
-
Sun Room 15' 0 X 11' 1 (4.57m X 3.37m)
Wood laminate flooring. Doors to the rear garden. Currently used as a gym.
-
Kitchen/Dining Area 27' 3 X 9' 10 (8.30m X 2.99m)
Range of high and low level units to include a stainless steel sink unit and a half with a single drainer and mixer tap. Recess for a electric oven with an overhead stainless steel extractor fan. Plumbed for a dishwasher. Tiled at workarea. Wood laminate flooring.
-
Bedroom 4 11' 9 X 11' 8 (3.58m X 3.56m)
Wood laminate flooring. Front aspect.
-
Bathroom 9' 11 X 7' 1 (3.03m X 2.16m)
Modern white suite comprising Duralit panelled bath with mixer tap and shower fitting. Shower cubicle with Mira electric shower. Pedestal wash hand basin and a low flush W.C. Part tiled walls. Chrome heated towel rail. Spotlights in the ceiling.
-
Landing Area
Spacious landing area with a Velux window to the rear, access to the roofspace, hotpress with a copper cylinder and shelving.
-
Master Bedroom 1 11' 9 X 11' 2 (3.58m X 3.40m)
Side aspect. Double built in wardrobes.
-
Ensuite
White suite comprising wash hand basin with mixer tap, low flush W.C., and shower cubicle with a Mira electric shower. Chrome heated towel rail. Wood laminate flooring. Spotlights in the ceiling.
-
Bedroom 2 14' 7 X 9' 10 (4.45m X 2.99m)
Side aspect.
-
Bedroom 3 11' 9 X 11' 7 (3.59m X 3.52m)
Front aspect.
-
A gravelled driveway runs down the side of the property, providing ample parking facilities. The front garden is laid in lawn. The rear is enclosed with wood fencing with a patio area and a pebbled play area. PVC oil tank.
-
Detached Garage 19' 4 X 11' 11 (5.90m X 3.63m)
Up and over garage door, power and light. Plumbed for a washing machine. Oil fired boiler.
-
Please Note
Buyers should note that a car repair business is being run next door to the property, between the hours of 10am and 5pm approximately, and as such there may be cars parked outside of that business, or on the other side of the road during those hours.
Mortgage Calculator
Disclaimer: The following calculations act as a guide only, and are based on a typical repayment mortgage model. Financial decisions should not be made based on these calculations and accuracy is not guaranteed. Always seek professional advice before making any financial decisions.
.jpg)


