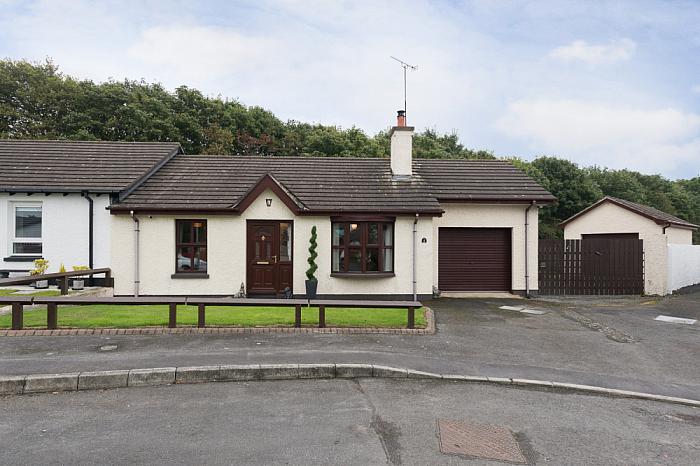Situated between Clough and Seaforde and within walking distance of the local amenities and public transport. This well presented semi detached bungalow occupies a superb site, with rural aspects, perfect for the those looking to downsize with convenience in mind, with the option for further accommodation if required.
Fitted with dual oil and solid fired central heating and upvc double glazed windows and fascia, the property allows for easy maintenance throughout and boasts bright accommodation comprising of two bedrooms, 1 reception room, a modern fitted kitchen with dining area and a host of integrated appliances and modern shower room. Outside, the tarmac drive leads to the attached garage with electric roller door. The garage could be converted (subject to planning) whilst the spacious rear enclosed gardens with lovel rural aspects allow for excellent entertaining space for everyone to enjoy. With an additional detached garage to the side.
Positioned in a quiet cul de sac just off the Newcastle Road, approximately 1 mile from Seaforde, 3 miles from Dundrum on the main run between Newcastle and Carryduff.
-
Entrance Hall
PVC and glazed front door to porch with store cupboard. Glazed door to entrance hall. Access to the roof space, which is partly floored, via a slingsby ladder. Hotpress with a copper cylinder and shelving. Store cupboard. Tiled flooring.
-
Living Room 13' 1 X 10' 10 (3.99m X 3.29m)
Wood laminate flooring. Fireplace with a marble surround and hearth and overhead mirror. Boiler stove which heats the water and the radiators.
-
Kitchen/Dining 13' 5" X 10' 1" (4.08m X 3.08m)
A good range of solid oak high and low level units to include a matching extractor fan with recess lighting and a stainless steel sink unit and a half with single drainer. A good range of integrated appliances to include an electric oven, ceramic hob, dish washer, fridge/freezer and a microwave. Tiled floor and at work area. TV point. Back door and access to the integral garage.
-
Bedroom 1 13' 2 X 10' 8 (4.02m X 3.24m)
Front aspect with a super range of fitted wardrobes, cupboards, display shelving and drawers. Including a desk/dressing table.
-
Bedroom 2 10' 2 X 6' 5 (3.10m X 1.96m)
Rear aspect. Wood laminate flooring. Fitted wardrobe.
-
Shower Room 7' 1" X 6' 9" (2.15m X 2.05m)
Modern white suite comprising a vanity wash hand basin with overhead mirrored cabinet with recessed lighting, low flush W.C, large walk in shower with drying area and a Aqualisa power shower. Chrome heated towel rail. Tiled walls and sparkly tiled flooring.
-
Integral Garage
Cavity constructed garage, could be converted to provide additional accommodation, subject to the relevant planning approvals. Fitted units, stainless steel sink unit with single drainer. Oil fired boiler. Electric roller garage door. Plumbed for washing machine and tumble dryer.
-
The property sits on a surprisingly spacious site with enclosed gardens to the rear. The front has a small lawn area and parking facilities. Whist the rear is mainly in lawns with rural aspects and enclosed parking facilities. The static in the rear garden is included in the sale and does have services connected. This can be removed if required.
-
Detached Garage 19' 10 X 11' 6 (6.04m X 3.51m)
Roller door garage door. Power and light. Side door to garden.
Mortgage Calculator
Disclaimer: The following calculations act as a guide only, and are based on a typical repayment mortgage model. Financial decisions should not be made based on these calculations and accuracy is not guaranteed. Always seek professional advice before making any financial decisions.



