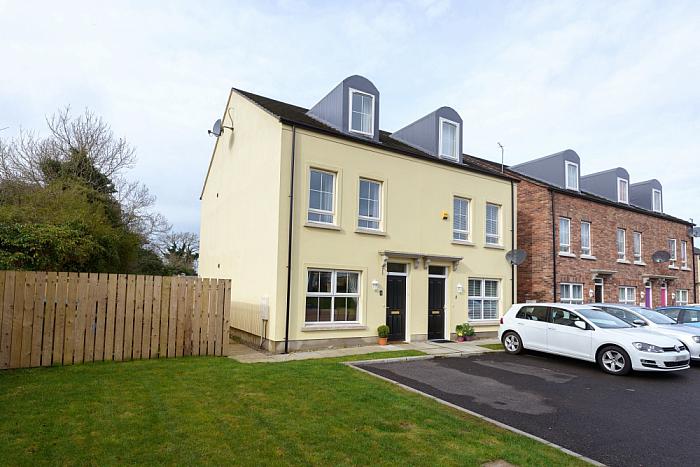A beautifully presented and spacious semi detached home, situated in the new Linen Green Development. Fitted with gas fired central heating and double glazing, the property has been superbly maintained by its current vendors, allowing the purchaser to move straight in and enjoy modern, convenient living. Comprising of 3 bedrooms, the master bedroom ensuite, 1 reception room, modern fitted kitchen with dining area and a principle bathroom with a modern white suite. The property is the ideal home for the first time buyer or young growing family. Fully enclosed and easily maintained gardens are located to the rear with parking facilities to the front.
-
PVC front door to entrance hall. Wood laminate flooring. Door through to Living Room.
-
Living Room 13' 0 X 12' 0 (3.96m X 3.66m)
Wood Laminate flooring. Good sized under stairs storage cupboard. Wired for wall mounted TV.
-
Cloakroom
White suite comprising low flush W.C. and a wash hand basin. Wood laminate flooring and tiled at splashback.
-
Kitchen/Dining Area 13' 0 X 11' 0 (3.96m X 3.35m)
Modern cream high and low level units to include a matching island unit incorporating a five ring gas hob and overhead extractor canopy. Underlighting, non scratch formica worktops and a stainless steel sink unit with single drainer and mixer tap. Integrated appliances include an electric eye level oven and grill. With a recess for a washing machine, dish washer, tumble dryer and American style fridge/freezer. Tiled at workarea with a wood laminate floor. LED lighting in the ceiling. Patio doors take you to the rear gardens.
-
Landing area with store cupboard.
-
Bedroom 1 13' 0 X 8' 9 (3.96m X 2.67m)
Front aspect. TV point and wired for Sky.
-
Bedroom 2 13' 0 X 9' 9 (3.96m X 2.97m)
Rear aspect. TV point
-
Bathroom 24' 7 X 19' 8 (7.50m X 6.00m)
White modern suite comprising wash hand basin with mixer tap, low flush W.C., and a panel bath with overhead shower and glass shower door. Tiled at splashback. Wood laminate flooring. LED lighting in the ceiling.
-
Landing area with store cupboard.
-
Bedroom 3 15' 0 X 11' 10 (4.57m X 3.61m)
Front aspect. Under eaves store cupboard. Access to the roofspace.
-
Ensuite
White suite comprising wash hand basin with mixer tap, low flush W.C, walk in shower with hand held shower and large overhead showerhead. Tiled at splashback. Wood laminate flooring. Good sized under eaves store cupboard. Velux window to the rear.
-
Outside
Lawn area to the front, ample tarmac parking facilities. The rear is enclosed with wood fencing and has a spacious lawn and paved patio area. The side is also enclosed with wood fencing and is laid in wood chipping currently used as a run for the family dog.
Mortgage Calculator
Disclaimer: The following calculations act as a guide only, and are based on a typical repayment mortgage model. Financial decisions should not be made based on these calculations and accuracy is not guaranteed. Always seek professional advice before making any financial decisions.
.jpg)


