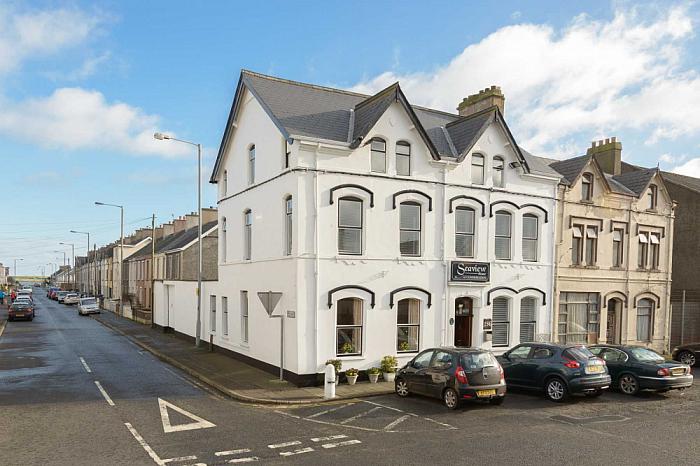Currently operating as a successful Bed and Breakfast with 3 * full accreditation from the Northern Ireland Tourism Board. This extensive semi-detached house still serves as a practical home, and is ideally located walking distance to the town centre and close to the busy port of Larne.
Originally built in 1886 as a hotel. Internally the guest accommodation comprises 8 bedrooms, 7 with en-suites, lounge, separate dining room and a bathroom. With the owners accommodation comprising two further bedrooms, bathroom, dining room, living room, kitchen and utility room.
Offering the opportunity for the aspiring small business owner to acquire a successful Bed and Breakfast operation with self-contained living accommodation, or simply for the residential client to attain a fine family home.
-
Solid wood front door to entrance vestibule with a tiled floor. Glazed door to entrance hall.
-
Guest Dining Room 19.10' X 16.7' (5.82m X 5.08m)
Front and side aspect.
-
Family Room - Private 14' X 11.3' (4.27m X 3.43m)
Feature open fire with an ornate carved wood surround.
-
Dining Room Private 11.4' X 9.11' (3.45m X 2.77m)
-
Kitchen - Private 17.1' X 8.3' (5.21m X 2.51m)
Range of high and low level units to include a double stainless steel sink unit. Tiled floor and part tiled walls.
-
Utility Room - Private 23' X 9.7' (7.01m X 2.95m)
Stainless steel sink unit with double drainer. Oil fired boiler. Recess for a washing machine and tumble dryer. Tiled floor. Access to rear yard through split rear door.
-
Cloakroom/Linen Closet - Private 8' X 5.1' (2.44m X 1.55m)
Low flush W.C and wash hand basin.
-
Bathroom - Private 10.11' X 5.7' (3.07m X 1.73m)
Coloured comprising wash hand basin, W.C., panelled bath, separate shower cubicle with electric shower. Part tiled walls
-
Bedroom 1 - Private 12.10' X 8.9' (3.68m X 2.69m)
Range of built in robes. Rear aspect.
-
Bedroom 2 Private 11.8' X 8' (3.58m X 2.44m)
Side aspect.
-
First Floor Return
Small landing with feature stained glass window. Closet with Shelving.
-
Cloakroom - Guest
White comprising wash hand basin and W.C.
-
Bathroom 8.5' X 7.5' (2.59m X 2.29m)
White suite comprising wash hand basin, W.C. and panel bath with overhead shower attachment. Part tiled walls.
-
Residents Lounge 17.7' X 12.1' (5.38m X 3.68m)
Cornicing and three large windows to the front.
-
Bedroom 3 Guest 12.2' X 10.7' (3.71m X 3.25m)
Front and side aspect. Wash hand basin.
-
Ensuite Bathroom 11.8' X 6.3' (3.58m X 1.91m)
White suite comprising vanity wash hand basin, W.C and panel bath with overhead electric shower. Tiled at splashback.
-
Bedroom 4 - Guest 10.3' X 8.9' (3.12m X 2.69m)
Side aspect.
-
Ensuite Shower Room
White suite comprising vanity wash hand basin, W.C, and shower cubicle.
-
Bedroom 5 Guest 9.4' X 7.7' (2.84m X 2.34m)
Rear aspect.
-
Bedroom 6 Guest
Rear aspect. Wash hand basin.
-
Ensuite Shower Room
Suite comprising wash hand basin, W.C. and shower cubicle.
-
Feature stained glass window to the rear.
-
Bedroom 7 Guest 15.7' X 11.1' (4.78m X 3.38m)
Front aspect with Velux window. Wash hand basin.
-
Ensuite Shower Room
Suite comprising wash hand basin, W.C and shower cubicle.
-
Bedroom 8 Guest 13.5' X 10.6' (4.11m X 3.23m)
Front aspect.
-
Ensuite Shower Room
Suite comprising wash hand basin, W.C and shower cubicle
-
Bedroom 9 Guest 14.3' X 10.6' (4.34m X 3.23m)
Front aspect.
-
Ensuite Shower Room.
Suite comprising wash hand basin, W.C and shower cubicle.
-
Bedroom 10 Guest
Side aspect.
-
Ensuite Shower Room 9' X 8.2' (2.74m X 2.49m)
Suite comprising wash hand basin, W.C, and shower cubicle.
-
Parking facilities to the front. With an enclosed rear yard with a large door onto the Bay Road.
-
Large Detached Garage
Mortgage Calculator
Disclaimer: The following calculations act as a guide only, and are based on a typical repayment mortgage model. Financial decisions should not be made based on these calculations and accuracy is not guaranteed. Always seek professional advice before making any financial decisions.



