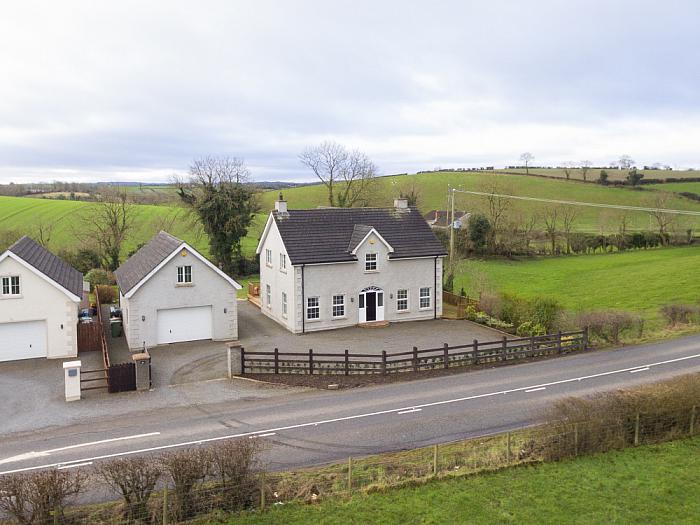A truly stunning detached family residence sitting in spacious gardens extending to approximately 1/4 acres or thereabouts, in this most pleasing rural location, yet only a short drive to Dromore with Belfast being a 20-minute drive.
The accommodation on offer here is simply superb. The impressive reception hall with gallery landing leads to two spacious reception rooms. The contemporary fitted kitchen with living/dining area opens out to the sun room where you can relax and unwind and enjoy the views.
On the lower floor is a games room open through to a garden room with access to the gardens. On the first floor are four excellent sized bedrooms, two with en-suite facilities and a principle bathroom with a modern white suite.
Outside is just as impressive. A pebbled driveway provides ample parking and leads to a large detached garage with office facilities. The spacious gardens are laid out in lawns and provide excellent entertaining space for all the family to enjoy. Two decking areas are the perfect setting for those summer BBQ’s and ‘sun downers’!
Viewing is strictly by appointment and can be arranged at a time which suits you by contacting Fiona Mann at BRG Gibson Property.
-
Entrance Hall 20' 4" X 8' 1" (6.20m X 2.46m)
Hardwood front door with glazed side panels and fanlight to entrance hall. With ceramic tiled floor, gallery landing area and double doors to each of the two reception rooms.
-
Cloakroom
White suite comprising low flush W.C., pedestal wash hand basin and a ceramic tiled floor.
-
Living Room 24' 8" X 13' 7" (7.52m X 4.14m)
Wood laminate flooring, fireplace with a recess for a stove, patio doors to decked area at rear offering views over the gardens.
-
Sitting Room 15' 2" X 13' 6" (4.62m X 4.11m)
Ceramic tiled floor.
-
Kitchen/Dining Area 29' 10" X 16' 1" (9.09m X 4.90m)
A modern designer kitchen featuring a range of high and low level units, including a matching island unit. Which has a seating area, storage, a five ring gas hob, a overhead stainless steel extractor fan. Integrated appliances include a White-Westinghouse Coffee Machine, Kenwood oven and grill and two Fisher & Paykel draw style dishwashers. Large stainless steel sink unit with mixer tap. Ceramic tiled floor. French doors to the decking area. Stairs down to the lower floor. Through to the sun room.
-
Sun Room 15' 2" X 13' 6" (4.62m X 4.11m)
Ceramic tiled floor. Attractive elevated rural aspects.
-
Utility Room 7' 1" X 6' 2" (2.16m X 1.88m)
Fitted units, recess for a washing machine and fridge/freezer. Stainless steel sink unit. Tiled floor.
-
Games Room 19' 8" X 16' 2" (5.99m X 4.93m)
Stairs down to a hallway through to the games room. Door to side exterior. Open through to:
-
Garden Room 13' 0" X 13' 2" (3.96m X 4.01m)
Patio doors to the rear.
-
Gallery landing area. Velux window to the side. Walk in hotpress with access to the roofspace.
-
Master Bedroom 22' 9" X 16' 9" (6.93m X 5.11m)
Vaulted ceiling, two windows to the rear.
-
Ensuite 10' 2" X 4' 4" (3.10m X 1.33m)
White suite comprising low flush W.C, pedestal wash hand basin, and corner shower unit with thermostatic shower and rainwater shower and extractor fan. Fully tiled walls and floor. Velux window to the side.
-
Bedroom 2 13' 6" X 11' 10" (4.11m X 3.61m)
Side aspect.
-
Bedroom 3 13' 6" X 11' 0" (4.11m X 3.35m)
Side aspect.
-
Ensuite 5' 9" X 5' 9" (1.75m X 1.75m)
White suite comprising pedestal wash hand basin, low flush W.C and corner shower unit with thermostatic shower, extractor fan. Ceramic tiled floor and part tiled walls.
-
Bedroom 4 13' 6" X 11' 1" (4.11m X 3.38m)
Side aspect.
-
Family Bathroom 13' 4" X 9' 11" (4.06m X 3.02m)
White Kohler bathroom suite comprising wash hand basin with mixer tap, low flush W.C., freestanding bath with waterfall tap, large corner shower unit with thermostatic shower, extractor fan, chrome towel rail. Tiled floor and part tiled walls.
-
Access is via a pebbled driveway to the front and side. With fence and hedging bordering. There are two decking areas, one accessed from the kitchen and living room the other is to the right side of the property. Gardens extend to the rear to approx 1/4 acre. With rural aspects to the front, side and rear.
-
Detached Garage 21' 9" X 19' 7" (6.63m X 5.97m)
Power and light, up and over garage door, oil fired boiler. Radiators, PVC door to the side.
-
Office/Store 9' 2" X 6' 6" (2.79m X 1.98m)
Rear aspect, through to a potential cloakroom - plumbing in.
-
Rear Hallway
PVC door to the rear. Stairs to the first floor.
-
Landing area with a window to the rear. Through to attic room.
-
Attic Room 21' 6" X 18' 8" (6.55m X 5.69m)
Window to the front.



