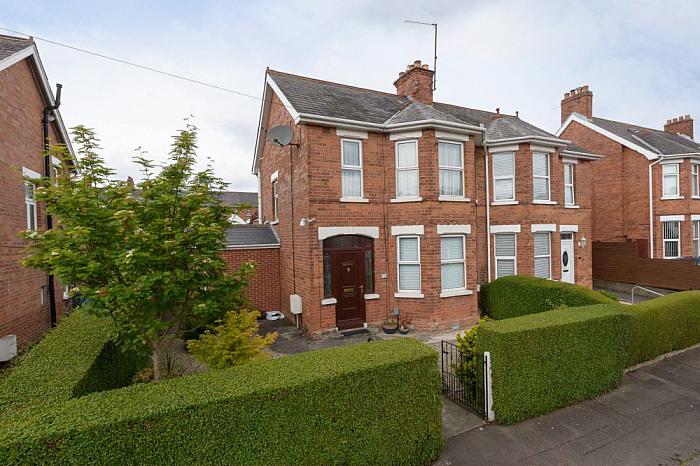A well presented and spacious semi detached home located within a stone's throw of Ballyhackamore's bustling high street. Perfect for the first time buyer or young professional couple.
The property has been finished to a good standard throughout offering character and charm including high ceilings, bay windows and cast-iron fireplace. With modern additions including a downstairs wet room and a newly installed kitchen. Fitted with gas fired central heating and double glazing in uPVC frames, the property boasts three good sized bedrooms, two reception rooms, a modern fitted kitchen, bathroom and a wet room. Externally, the property enjoys mature enclosed front and rear gardens providing ample entertaining space.
The property could not be better located, with a wealth of local amenities all on your doorstep. Located in the heart of the prestigious area of Ballyhackamore and Belmont.
-
Entrance Hall
PVC front door with glazed side panels to entrance hall. Under stairs storage.
-
Living Room 14' 0 X 12' 2 (4.26m X 3.71m)
Bay window. Wood laminate flooring.
-
Sitting Room 12' 2 X 11' 3 (3.71m X 3.43m)
Rear aspect. Open fire with back boiler. Display cabinet.
-
Shower Room 8' 2 X 7' 5 (2.50m X 2.27m)
White suite comprising wash hand basin, W.C., and wet room shower. Tiled floor and at splashback.
-
Kitchen 14' 6 X 5' 10 (4.41m X 1.79m)
Modern fitted kitchen with a range of high and low level units to include a matching extractor fan, a white sink unit with a single drainer and mixer taps. Integrated appliances include a ceramic hob and eye level oven. Recess for a fridge, microwave and washing machine. PVC and glazed back door.
-
Bedroom 1 7' 4 X 6' 7 (2.24m X 2.01m)
Front aspect. Wood laminate flooring.
-
Bedroom 2 14' 1 X 10' 8 (4.28m X 3.24m)
Front aspect. Bay window.
-
Bathroom 8' 2 X 6' 11 (2.49m X 2.11m)
White suite comprising wash hand basin, W.C, panel bath with overhead Redring shower. Tiled at splash back. Wood panelled ceiling. Wall mounted Gas boiler. Access to the roofspace.
-
Bedroom 3 11' 3 X 8' 8 (3.42m X 2.65m)
Rear aspect. Feature cast iron fireplace. Fitted wardrobes and cupboards
-
Externally are enclosed rear gardens bordered by mature hedging. With lawns, mature planting and a concrete patio area where you can enjoy the afternoon sun. There is side access for bins etc. The front is enclosed again by hedging, pebbled beds a host of planting. Concrete footpath and garden gate.
Mortgage Calculator
Disclaimer: The following calculations act as a guide only, and are based on a typical repayment mortgage model. Financial decisions should not be made based on these calculations and accuracy is not guaranteed. Always seek professional advice before making any financial decisions.
.jpg)


